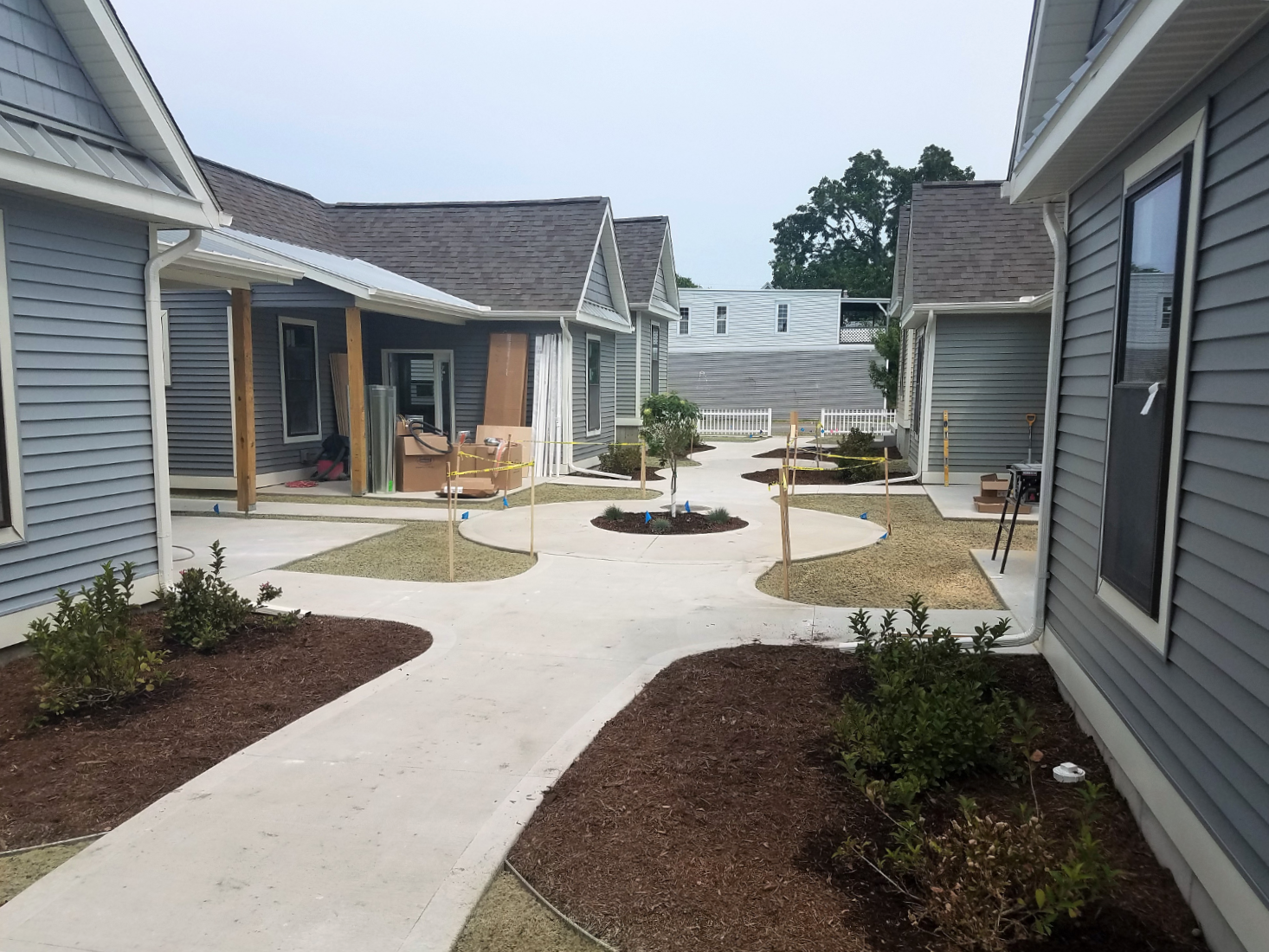BRIEF
The Central Commons development was conceived as a community of six one-bedroom houses constructed on a city lot. Each “tiny home” covers approximately 600 square feet and comes with a covered porch, an outdoor storage shed, a communal area, and parking. The project was developed as a conventional condominium.
Working with the project team, we provided:
- site plans
- utility extension plans
- site grading plans
- stormwater management design
- condominium exhibit drawings.
We also performed all of the surveying and construction layout and provided as-built drawings.



PROJECT DETAILS
Client:
Jubilee Ministries
Steve Grose
Location:
Downtown Holland, MI
Services
Civil Infrastructure
Drainage Design
Planning
Residential Services
Construction Phase Services
Drafting
Survey
SAFETY DETAILS
100%
Project Safety Score
Zero Incidents
Zero Incidents

Total hours worked: 137 Hours

Total miles driven: 267 Miles

26 Awards Given for On the Spot Safety
FOR MORE INFORMATION
